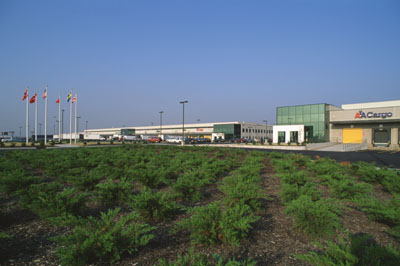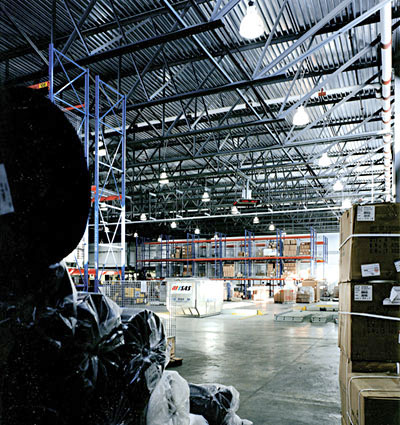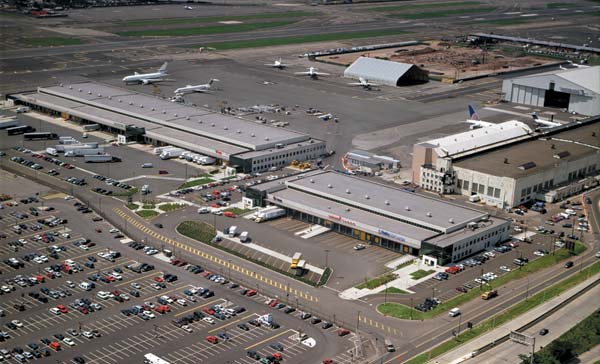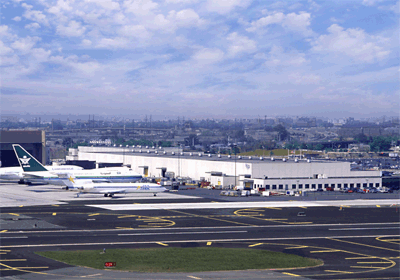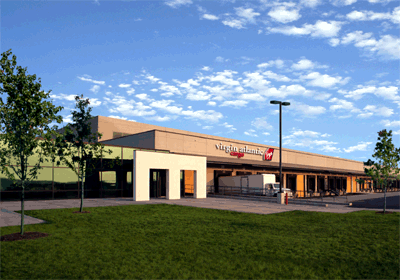EWR / AIR CARGO BUILDING
INTERNATIONAL AIR CARGO CENTRE
SAS engaged us to study and review, and ultimately implement a first ever Public Private Partnership with the Port Authority of New York and New Jersey.This award winning endeavor created a long term home for SAS, EVA Airways and others.It also created a long term leasehold asset for the Port of New York and New Jersey. The $50M project led to our further successes at JFK Airport.
The International Air Cargo Centre was built on the site of the original passenger terminal at EWR. Prior to this development, the airport had received little or no revenue from this portion of its property for many years. Neither the airport nor any of the airlines were willing or able to redevelop the site. By allowing a private company to invest, the airport benefited from new, modern, revenue-producing facilities that significantly increased the airport’s capacity for cargo operations. Airlines, desiring to increase operations but unwilling to make the required capital investment, were nevertheless able to meet their operational needs, thus strengthening their ties with the airport for the future.
The site is adjacent to the Runway Protection Zone requiring site planning to comply with applicable regulations of both the FAA and The Port Authority of New York and New Jersey (PANYNJ). The project was constructed in phases on 22.7 acres of land leased from the PANYNJ.
Phase I of the facility includes approximately 154,000 square feet of cargo warehouse space, 37,000 square feet of office space, 115,000 square space of GSE area, 54,300 square feet of aircraft apron and related equipment and furnishings.
The first building houses SAS, Cargo Service Centers, EVA and Virgin Atlantic and the second houses Worldwide Flight Services, Delta, Northwest and American.
Phase II of the Facility consisted of the construction of an additional 58,000 square feet of cargo warehouse space, 22,000 square feet of office space and 40,500 square feet of GSE area and related equipment and furnishings.
